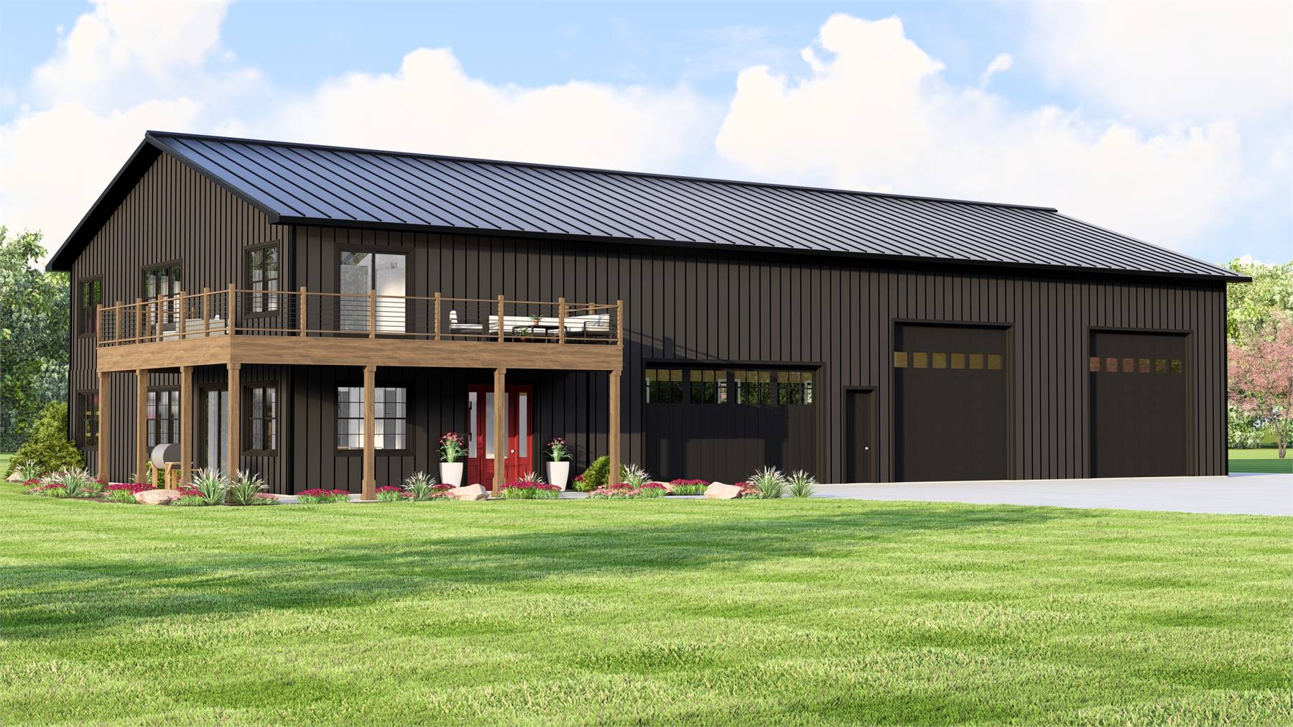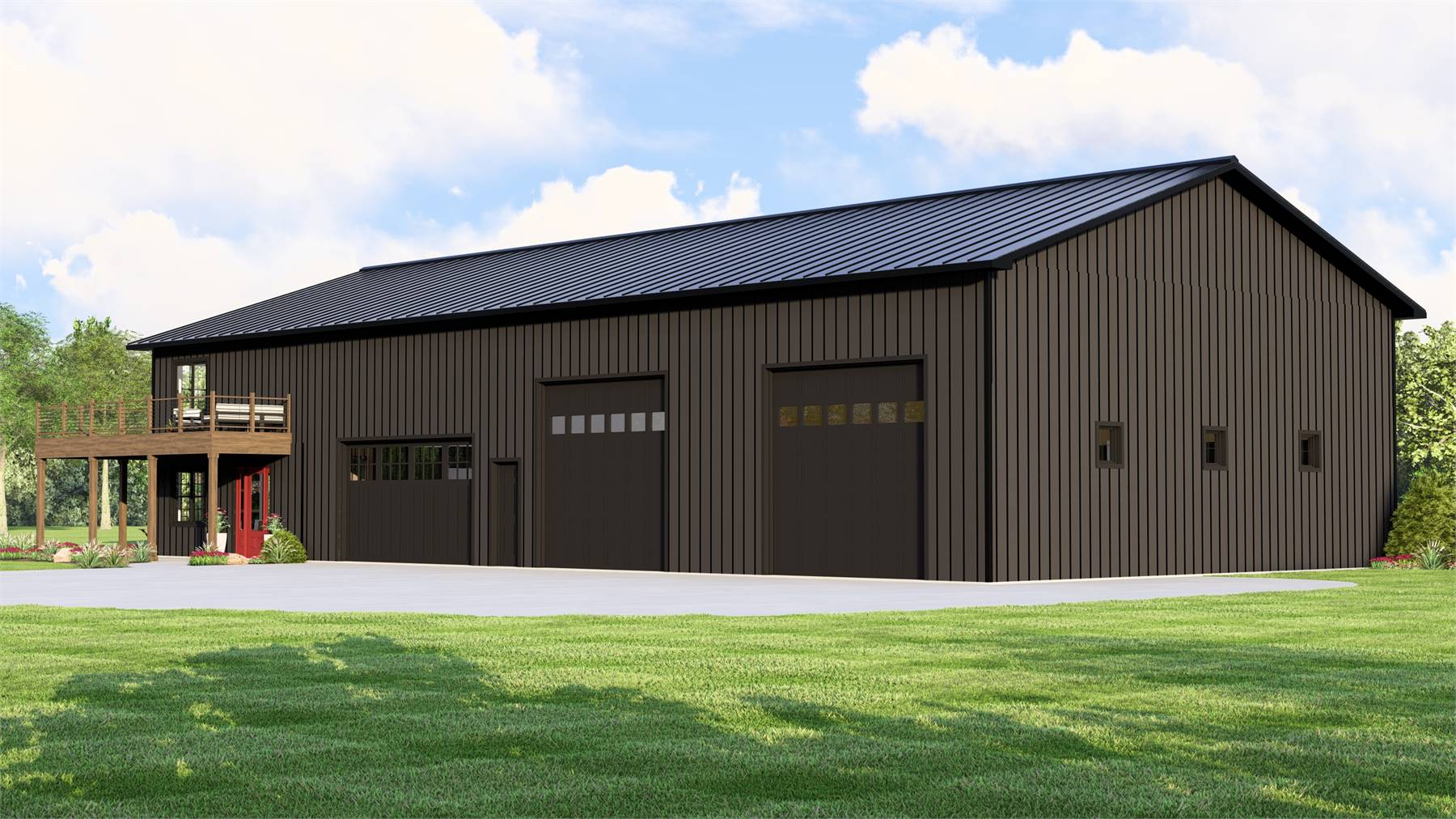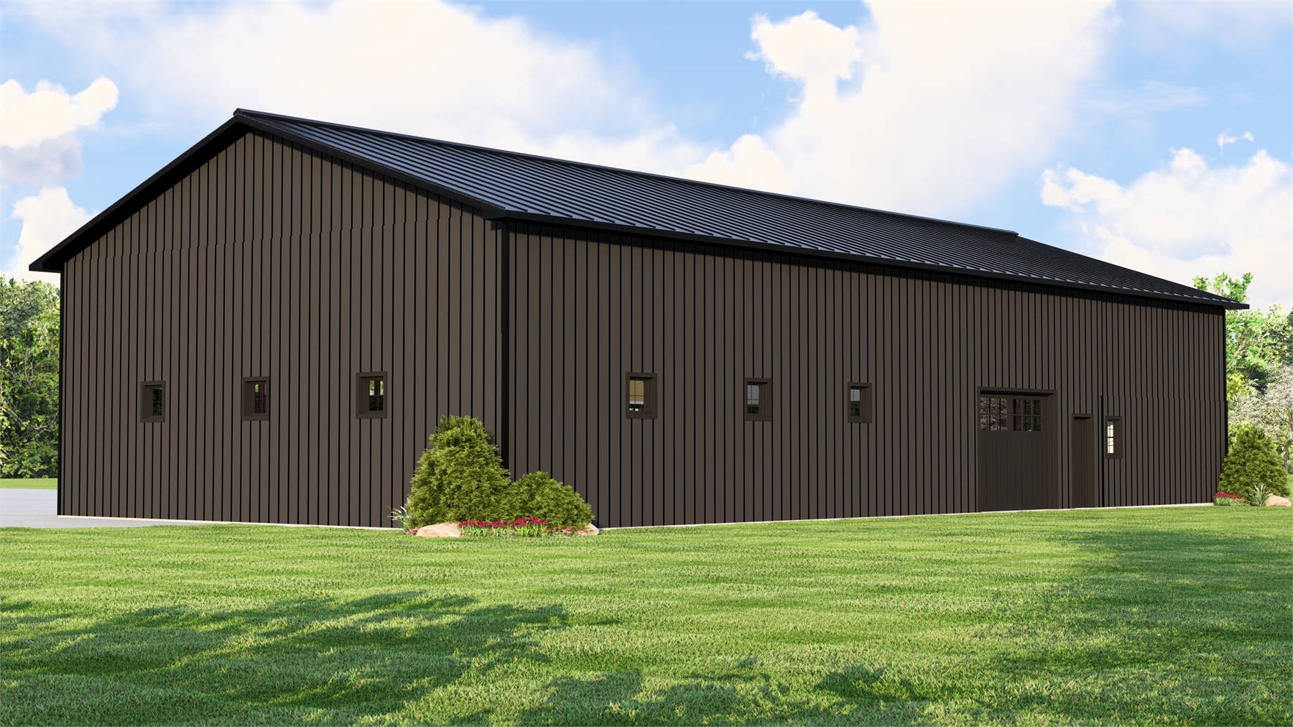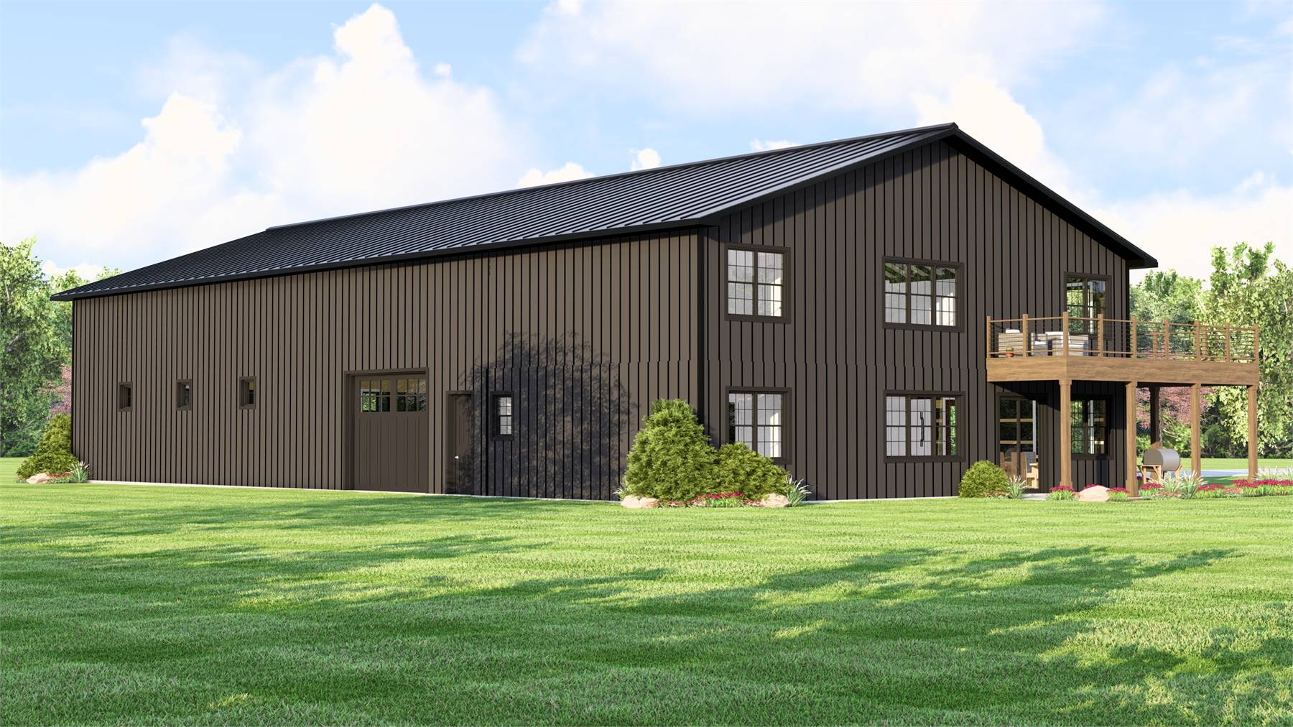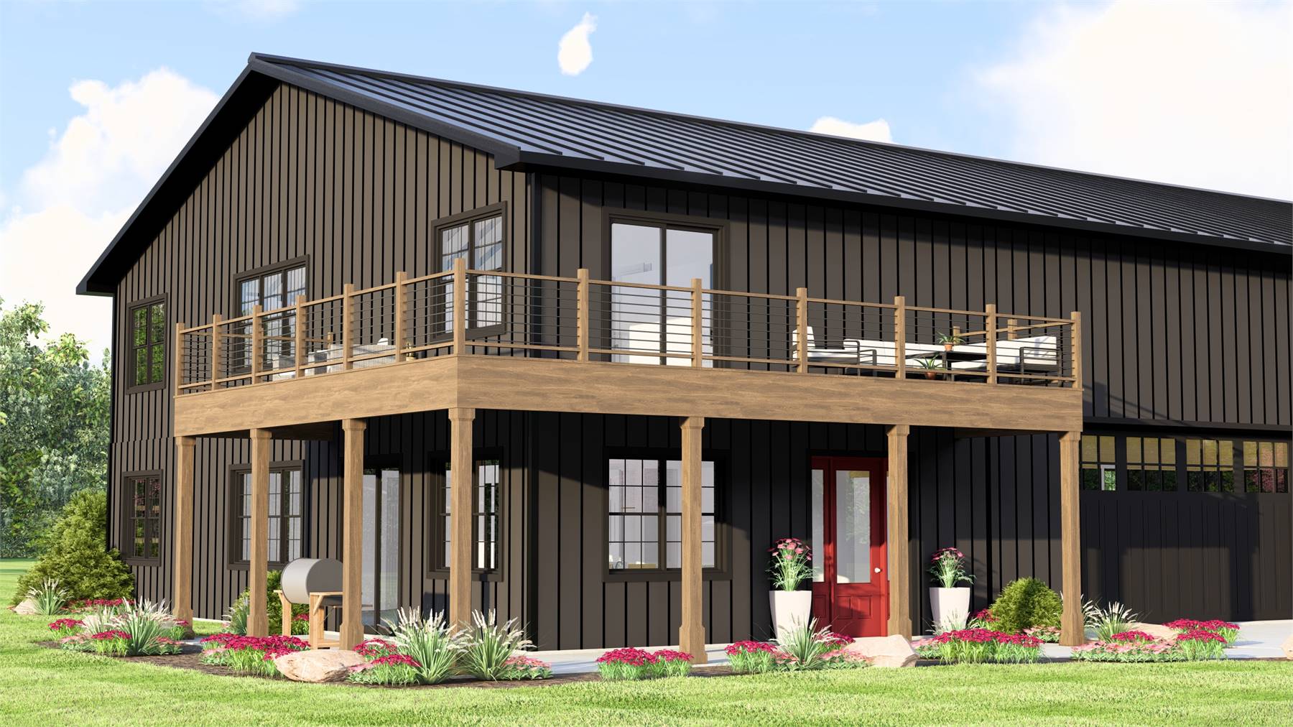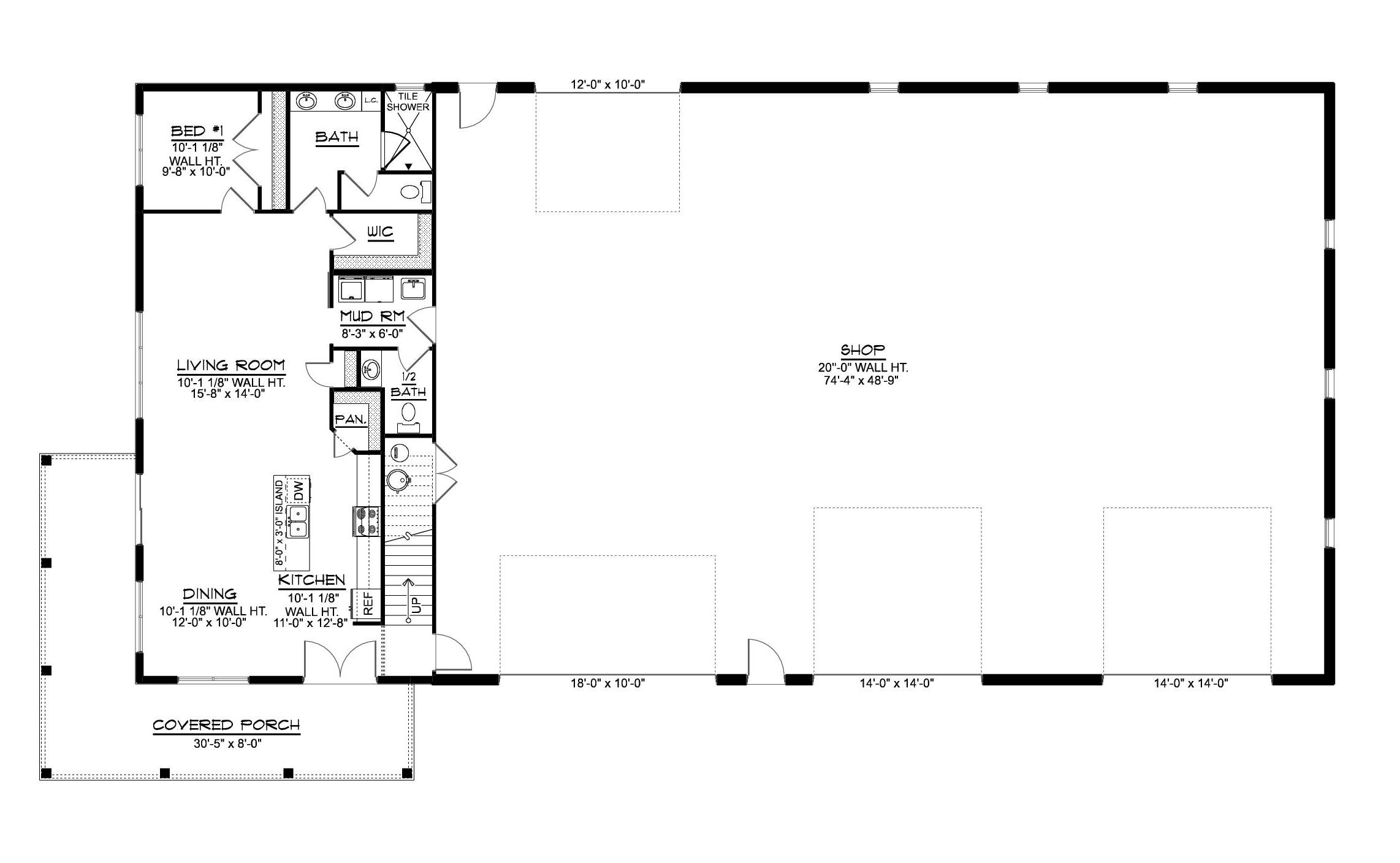- Plan Details
- |
- |
- Print Plan
- |
- Modify Plan
- |
- Reverse Plan
- |
- Cost-to-Build
- |
- View 3D
- |
- Advanced Search
About House Plan 10990:
House Plan 10990 offers 2,446 square feet of living space paired with a massive 3,750-square-foot garage and shop area, ideal for hobbyists, tradespeople, or anyone needing serious storage and workspace. With 1 bedroom, 1.5 baths, and a 4-car garage featuring drive-through convenience, this layout is perfect for housing vehicles, trailers, equipment, or tools. The main level includes an open living space with kitchen, island, walk-in pantry, dining area, half bath, and a mudroom with laundry, while the primary suite offers a walk-in closet and full bath. A second-floor recreation room provides even more flexibility, and outdoor living is enhanced by a 400-square-foot covered porch and an upper-level balcony accessed from the second floor.
Plan Details
Key Features
Attached
Covered Front Porch
Dining Room
Double Vanity Sink
Formal LR
Front-entry
Kitchen Island
Laundry 1st Fl
Primary Bdrm Main Floor
Mud Room
Open Floor Plan
Rear-entry
Rec Room
Walk-in Closet
Walk-in Pantry
Wraparound Porch
Build Beautiful With Our Trusted Brands
Our Guarantees
- Only the highest quality plans
- Int’l Residential Code Compliant
- Full structural details on all plans
- Best plan price guarantee
- Free modification Estimates
- Builder-ready construction drawings
- Expert advice from leading designers
- PDFs NOW!™ plans in minutes
- 100% satisfaction guarantee
- Free Home Building Organizer
.png)
.png)
